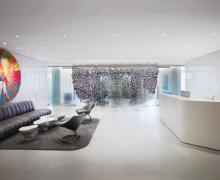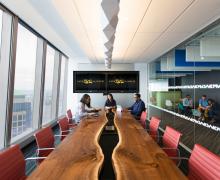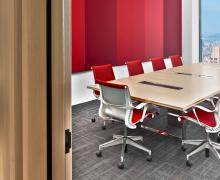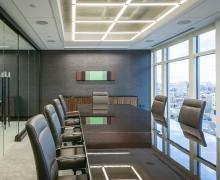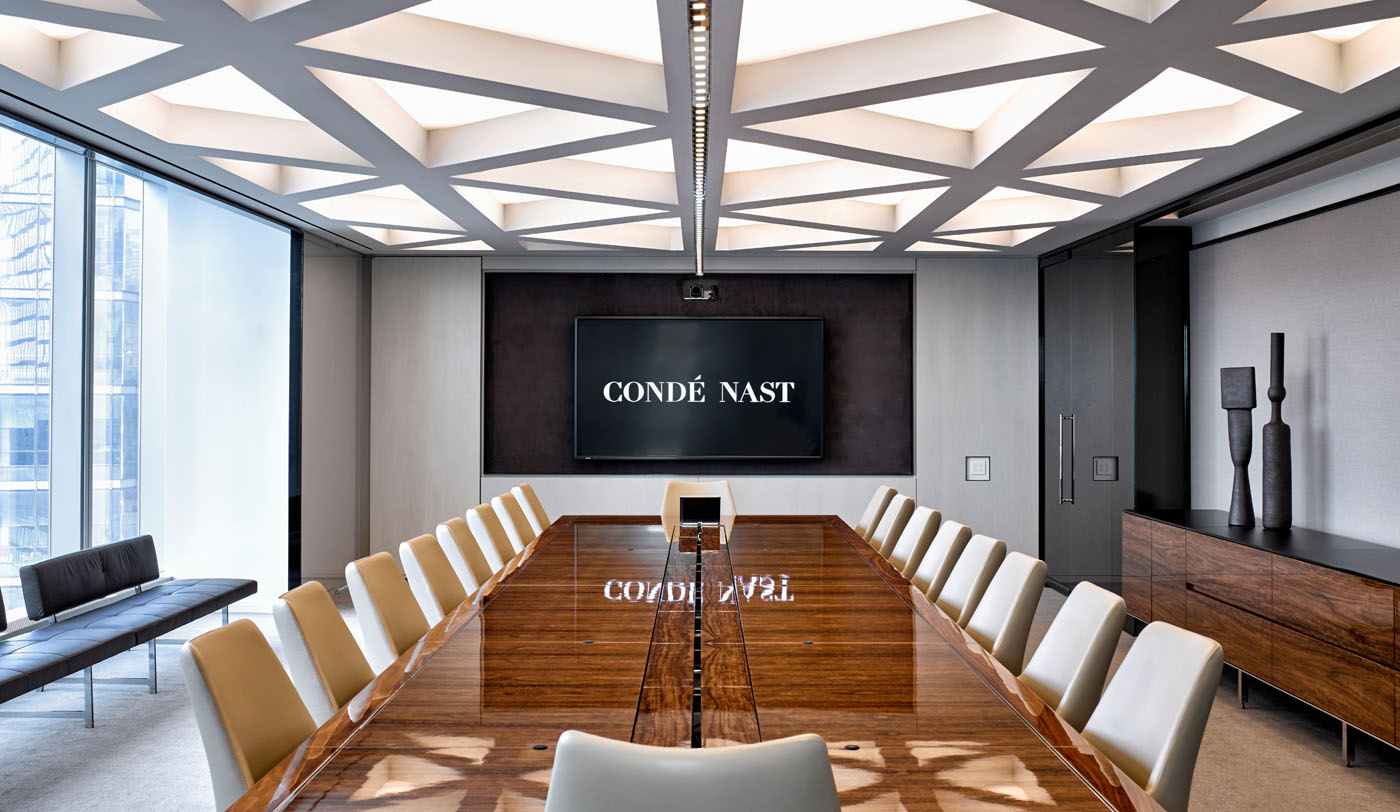
In a transformational design and fit-out over 25 floors of 1 World Trade Center, Condé Nast’s new headquarters celebrate the company’s diverse brands while helping it transition to a high-performance and more fluid work process. An elegant custom reception desk, featuring clean lines and materials, in a multi-functional conference center, displays the breadth of DatesWeiser capabilities and materials. Above: Conference table, East Indian laurel veneer with high gloss polyester top, center field technology; matching Highline Twenty-Five credenza with black back painted glass serving top and oil rubbed bronze legs.
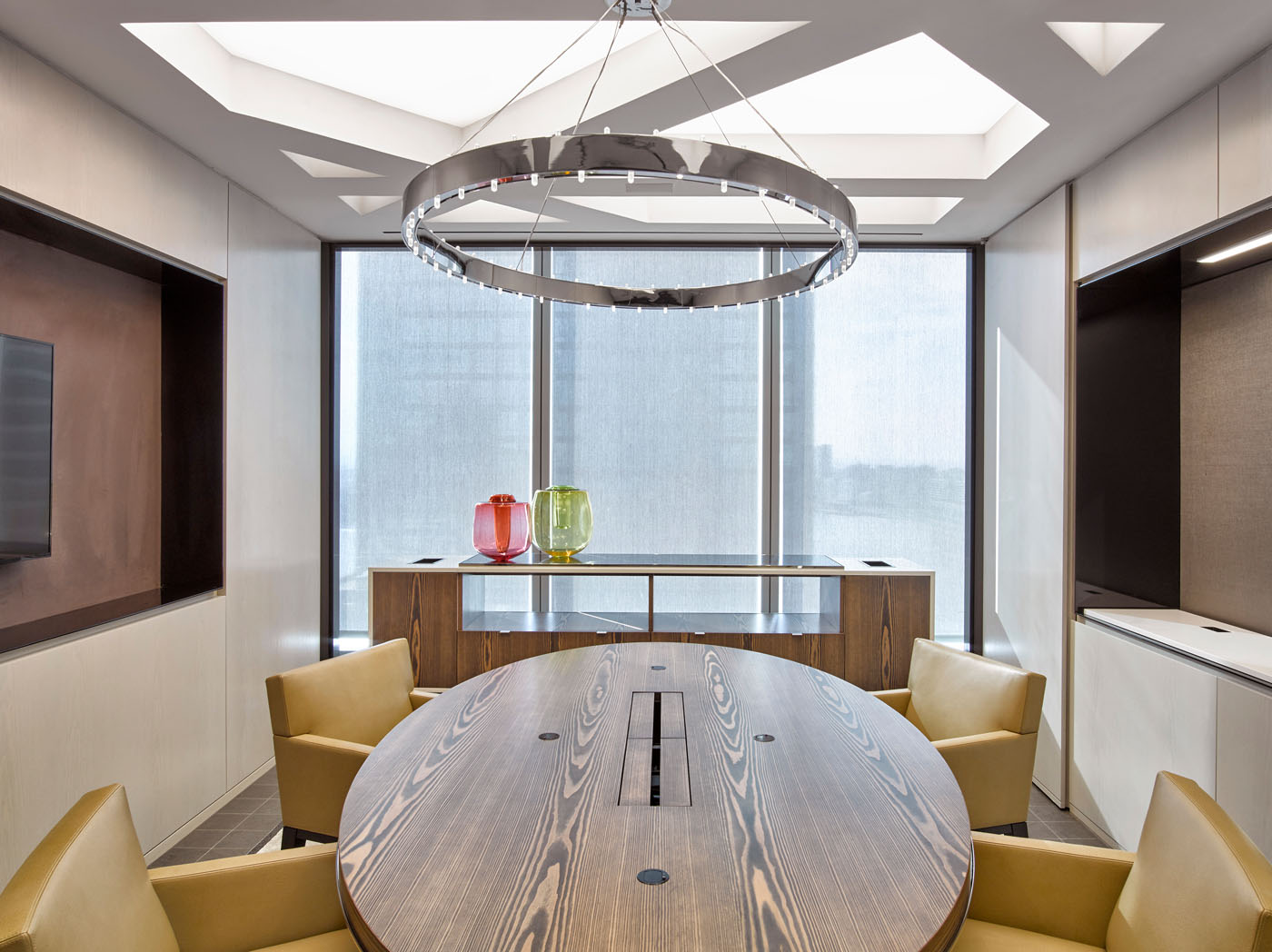
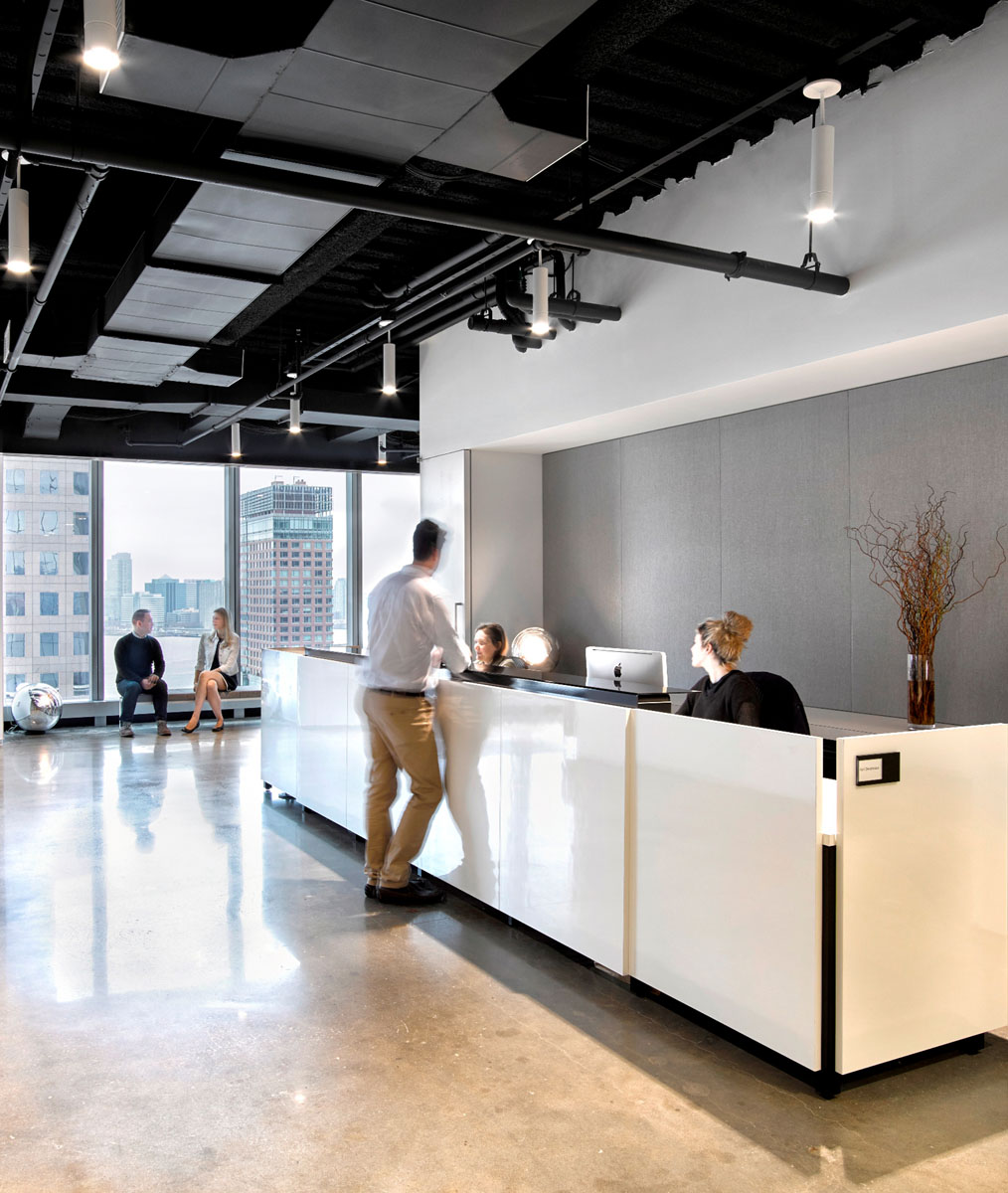
Highline Fifty-inspired custom oval table, flat-cut larch veneer slab top, oil rubbed bronze metal edge, with continuous technology hatch doors and microphone holes, shown left with matching Highline Twenty-Five credenza, coco etched back painted glass, and drop-through trash. Shown right, reception center with Glacier White Corian® panels and black marble interaction counter sets the tone for the Magazine Floor.
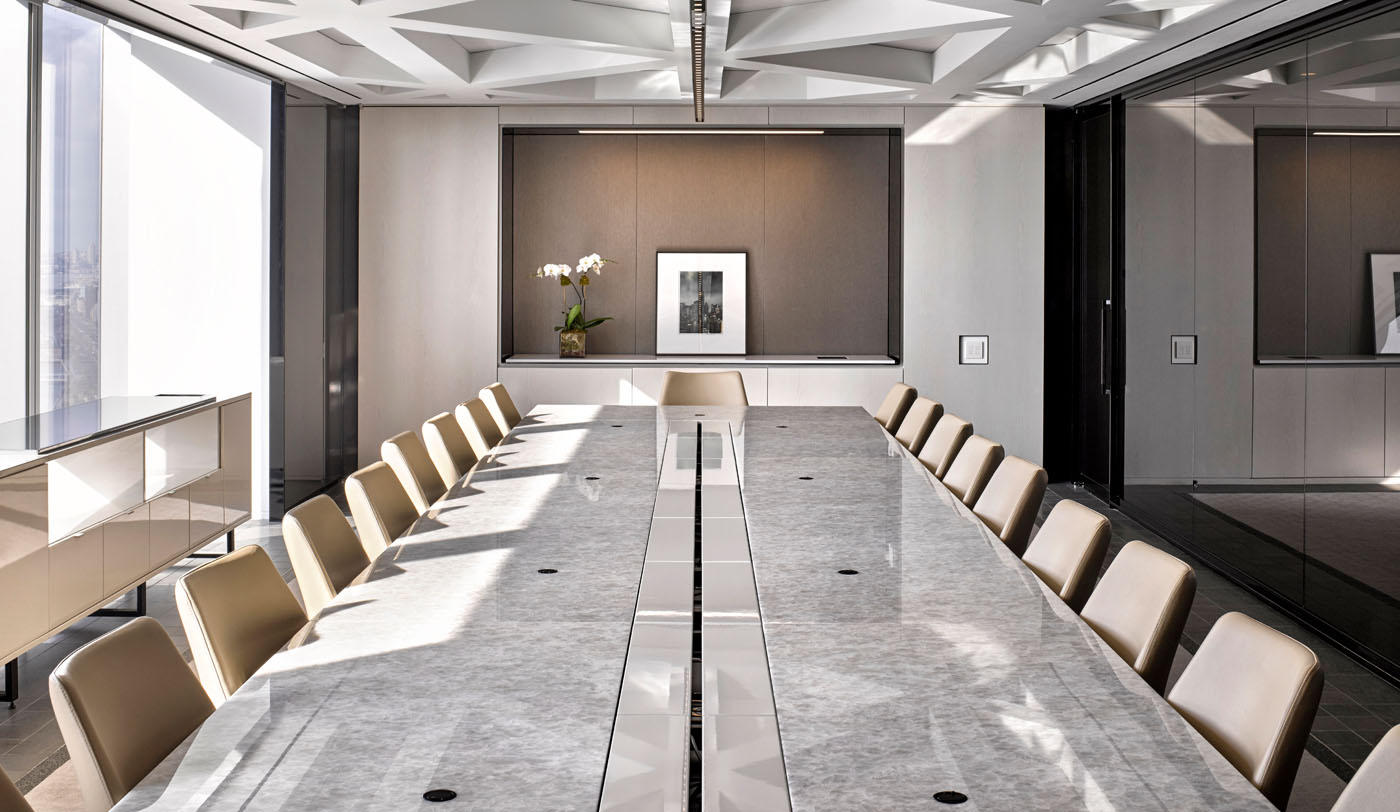
Marble table with light beige lacquer hatch technology boxes; Highline Twenty-Five credenza in light beige lacquer top and drawers, coco back painted etched glass top, oil rubbed bronze metal base.


